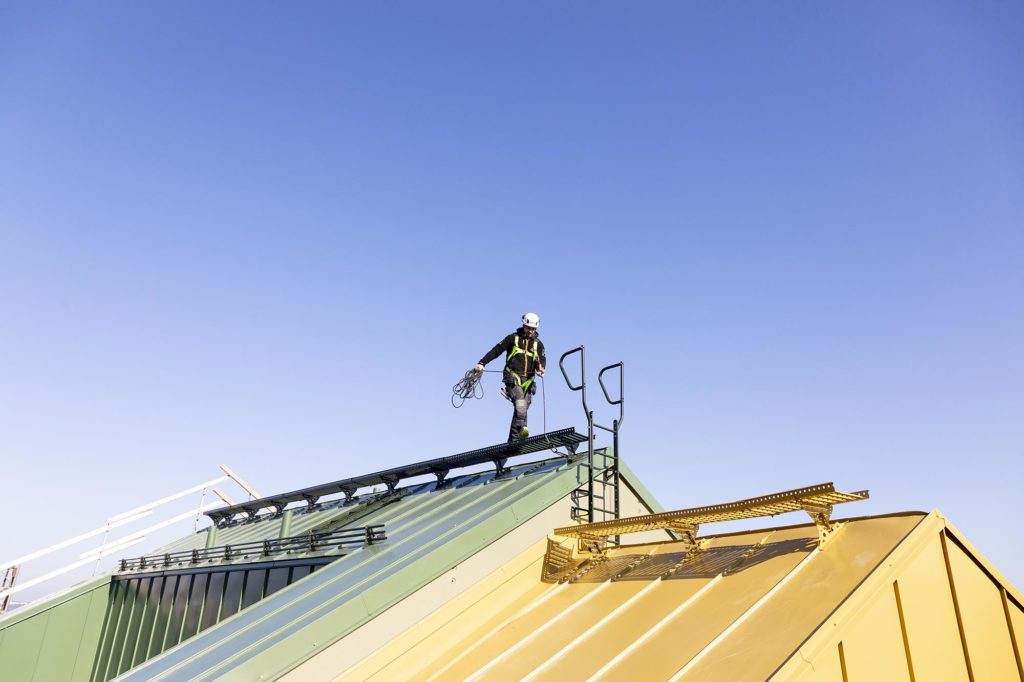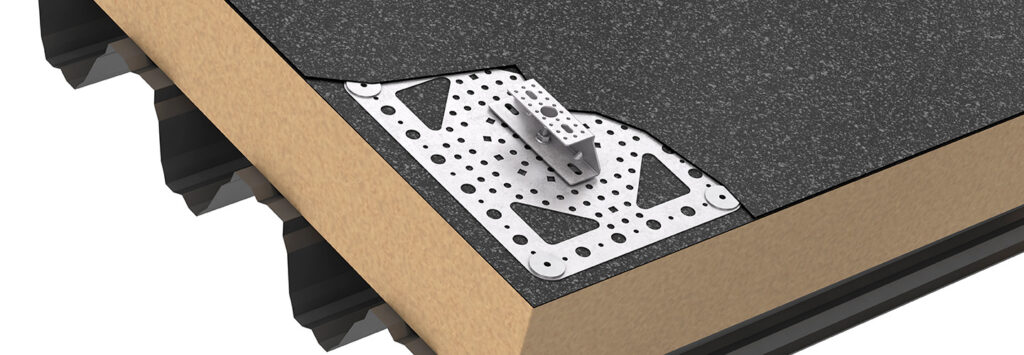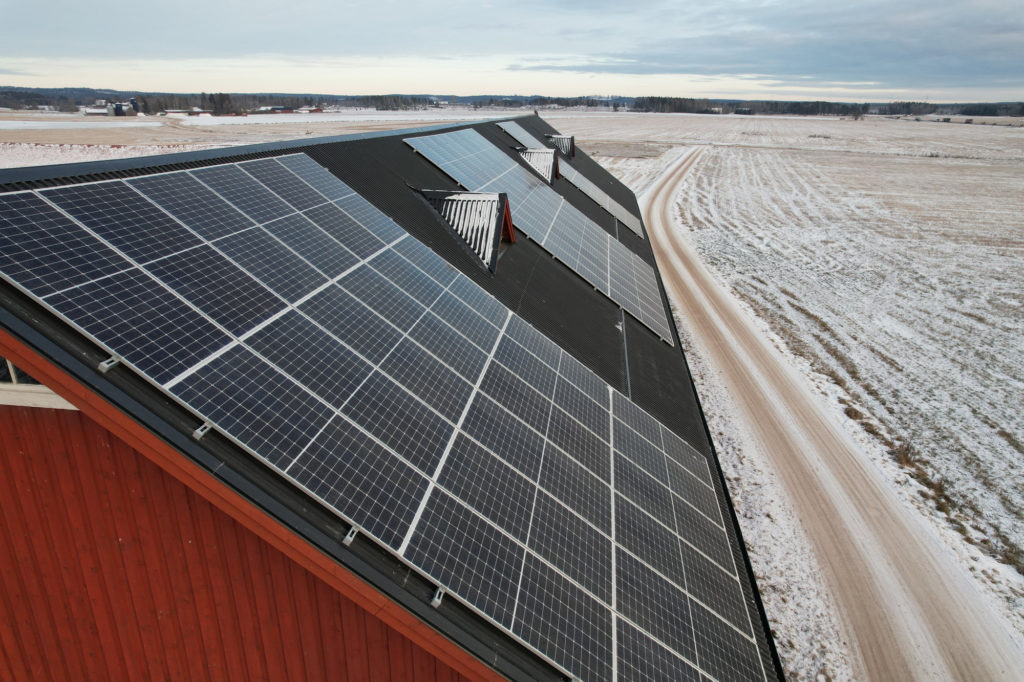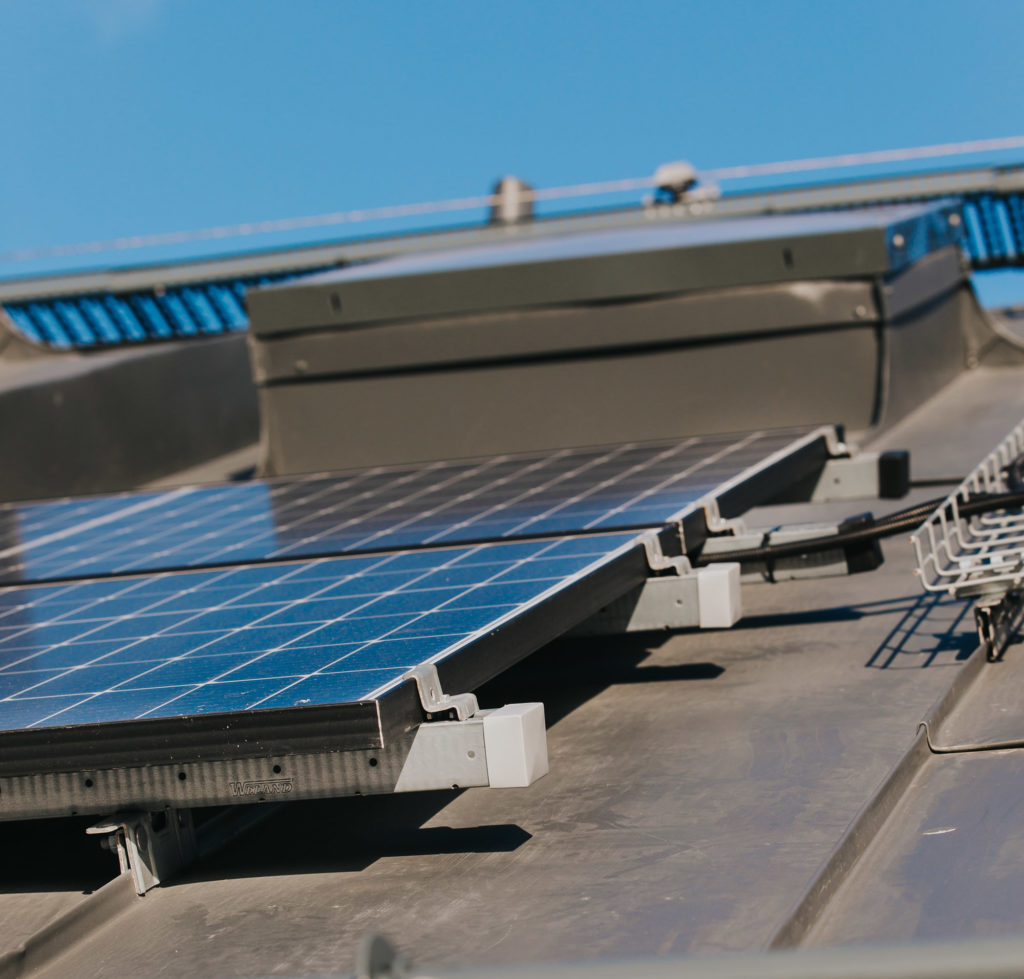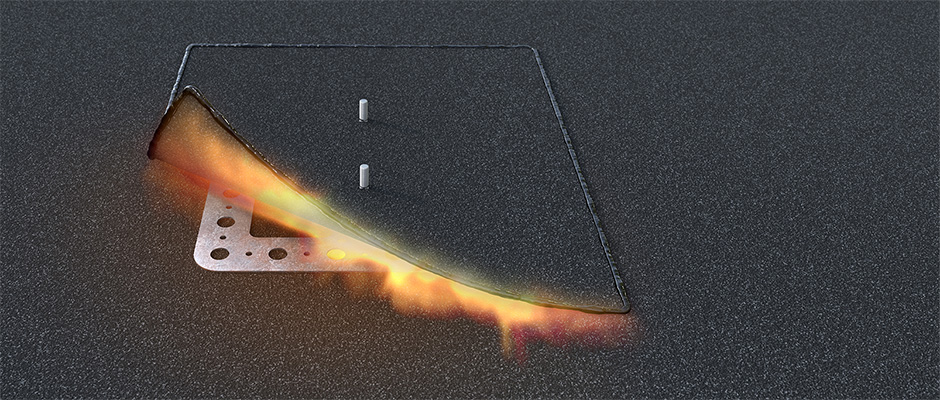Här kan du läsa mer om vad som händer hos oss. Ta del av våra produktnyheter och våra senaste projekt.
Läs om vad våra kunder tycker om våra produkter och lär känna våra medarbetare lite närmare.
Vi håller dig uppdaterad om händelser och nyheter som vi tror kan vara intressant för dig.
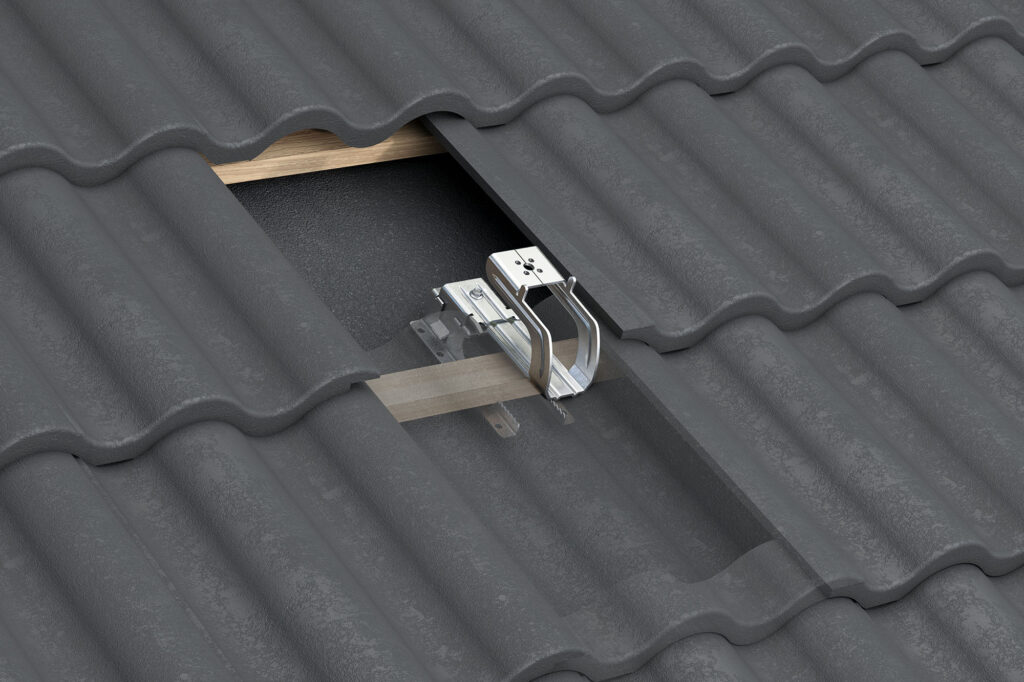
Ännu snabbare montage av solpaneler
Weland Ståls nya pannfäste är utvecklat för snabb och enkel installation av skenor till solpaneler. Pannfästet monteras i takpannans dal […]

